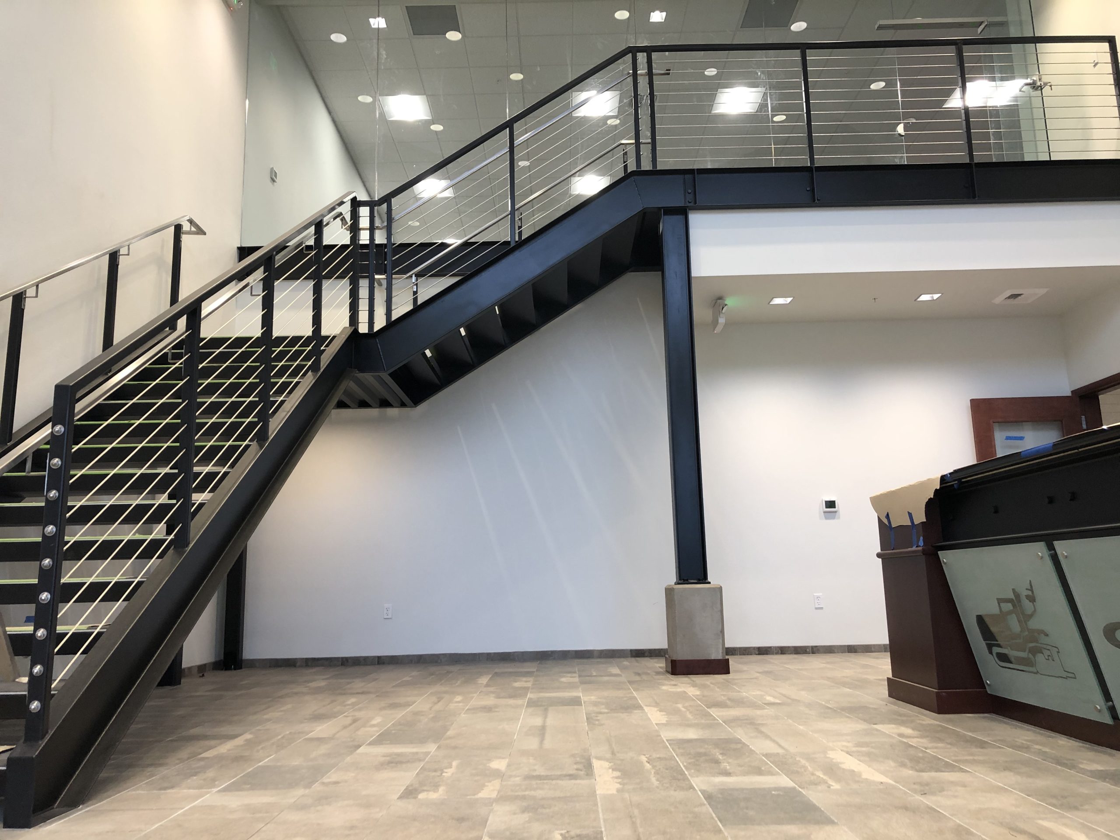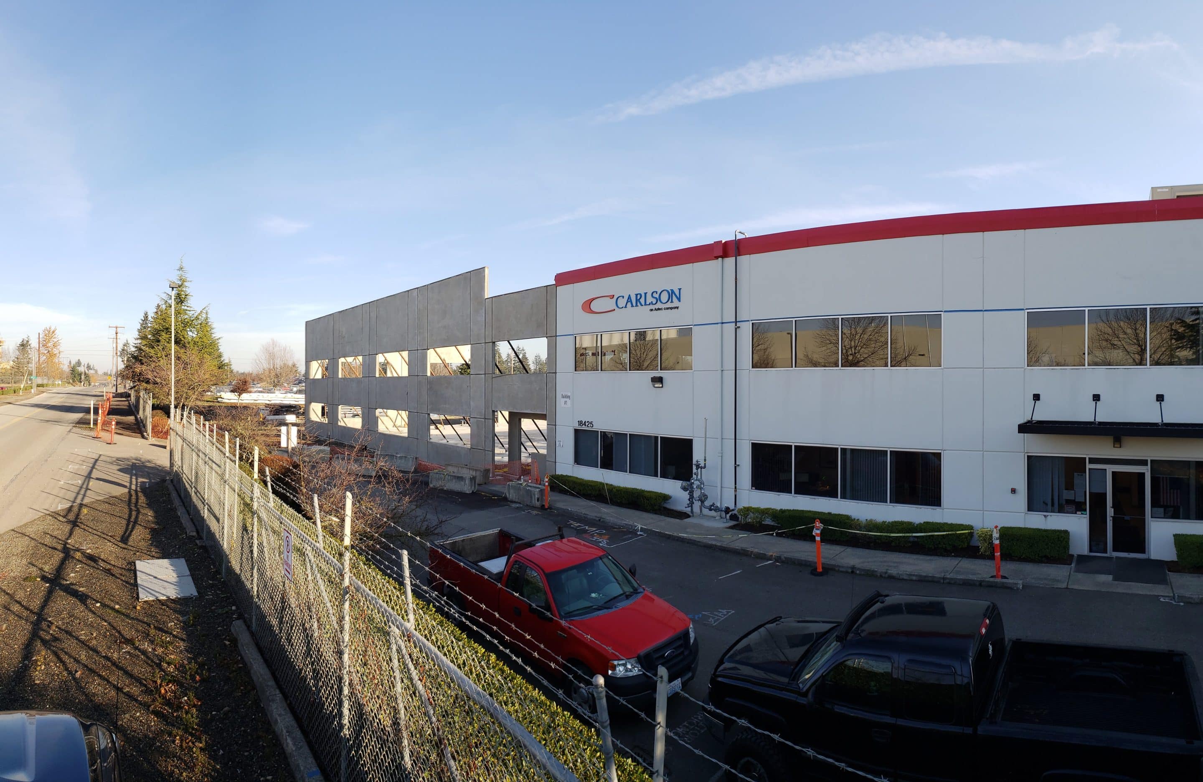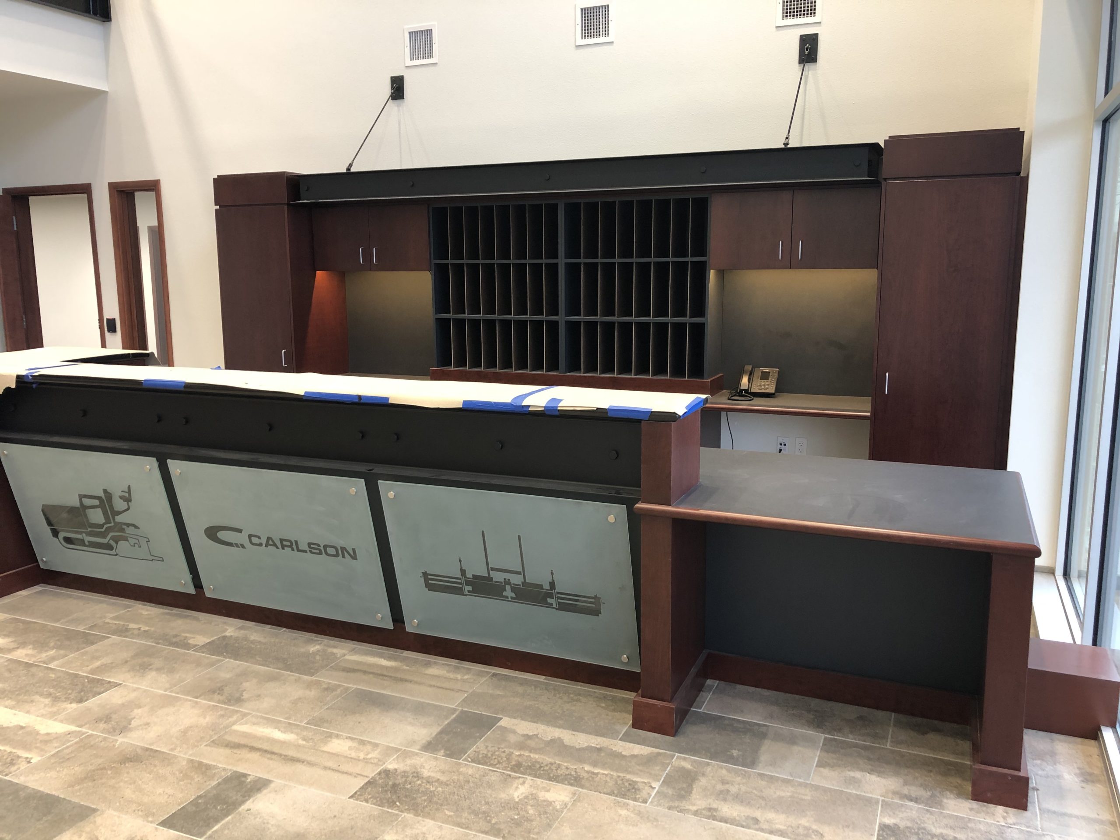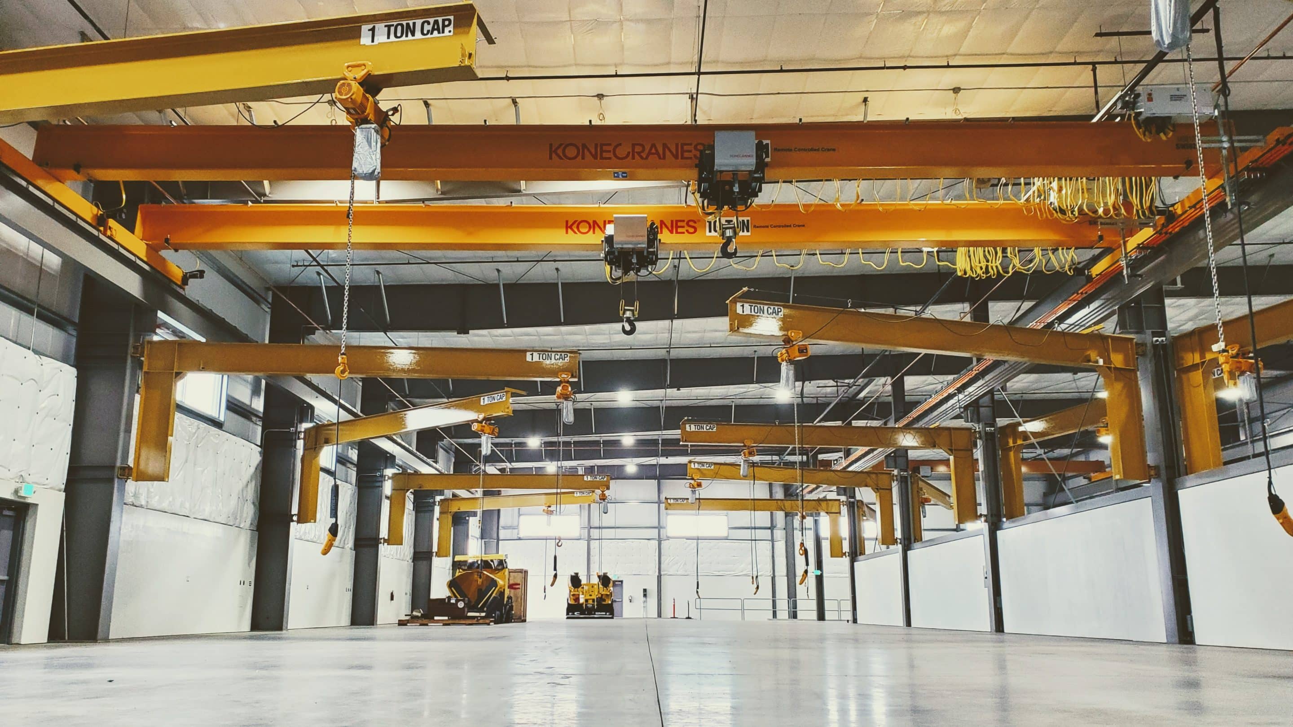HHJ provided full-service design and construction for the expansion of an 80,000 SF manufacturing facility, as well as renovation of the company’s existing office space. Our innovative solutions combined concrete tilt-up construction with pre-engineered steel, seamlessly tying the addition into the original tilt-up structure. This hybrid method ensured structural strength while delivering a cost-effective design that unified the look and feel of both building systems.
Key Challenges Addressed: With the client’s imperative to maintain uninterrupted manufacturing operations during the expansion phase, HHJ devised a meticulous plan, orchestrating the project to unfold across multiple consecutive phases. Mindful of the operational continuity, HHJ meticulously addressed aspects such as life safety measures, utilities management, storage arrangements, parking provisions, optimized delivery routes, and strategically placed temporary partitions. This strategic approach ensured minimal disruptions to the company’s business activities at each phase of the project, underscoring HHJ’s commitment to operational efficiency and client satisfaction.





